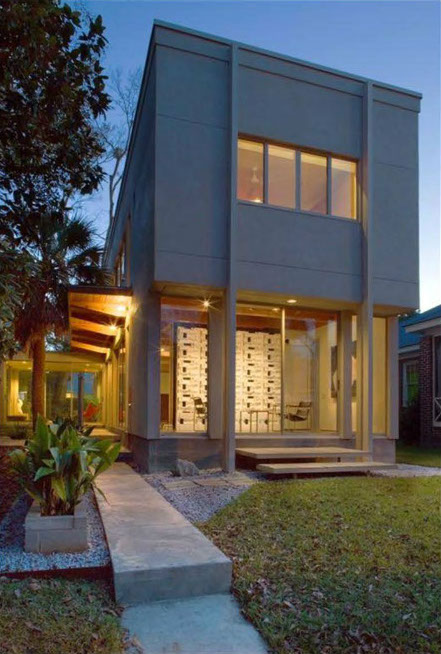
LOCI Design Gallery
The “New Machine for Living” is a “Living Machine” modeled after nature.
The “Living Machine” challenges the idea of „man verses nature‟ proposing instead a holistic resolution that creates a partnership between nature and the architecture.
The “Living Machine” is the sustainable home and fine art gallery of Professor Tim Woods. His design is an experimental prototype for affordable prefabricated versions available in the Southeast. The prefabricated modular versions called LOCI MODulars have flexible floor plans from 1000 square feet to 3500 square feet. LOCI MODulars are able to adapt to all climates and any site with flexible window placement that responds to solar orientation, vegetation and cross ventilation to create a passive solar dwelling. The design keeps the environment in mind by using earth friendly materials and design ideas that reduce energy use.
Sustainability should be affordable. The “Living Machine” simple volumes, raised concrete slab and conventional wood frame with stucco make it affordable and understandable. Its local materials contain little embodied energy and can be easily constructed by local labor. A house that is built to last breaks the cycle of “waste.”
The “Living Machine” is about the “Art of Living.” Our 21st century place in nature oscillates between actual and virtual. The “Living Machine” is a stage for both. By day, we see nature at work; and by night, we are able to explore the infinite customization of the interior landscape through digital projection.
For articles about the Loci Design Gallery go to:
Natural Life Magazine, Jan/Feb 2009
LOCI MODular Presentation
“The South Takes the Leed”, the South
Magazine, February/March 2007
“The Future Has Arrived”, the South
Magazine, February/March 2006
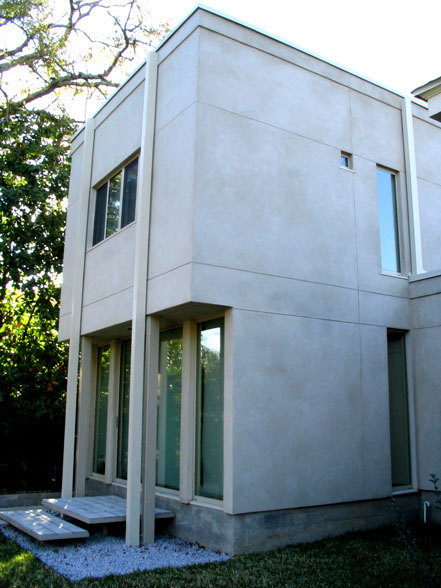
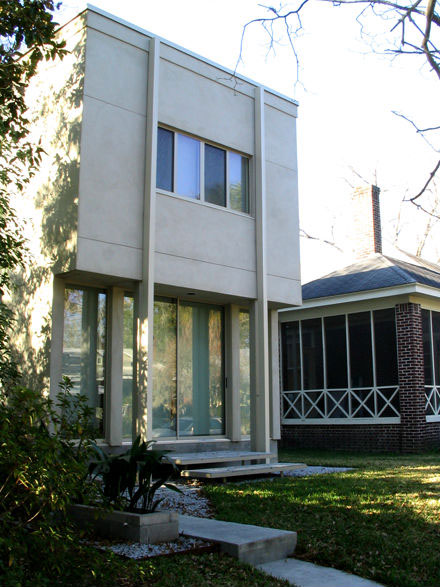
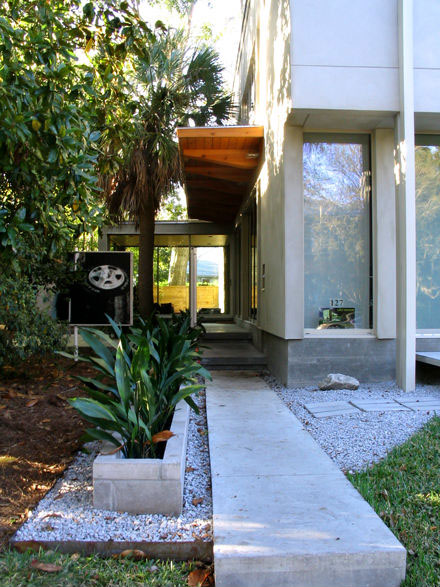
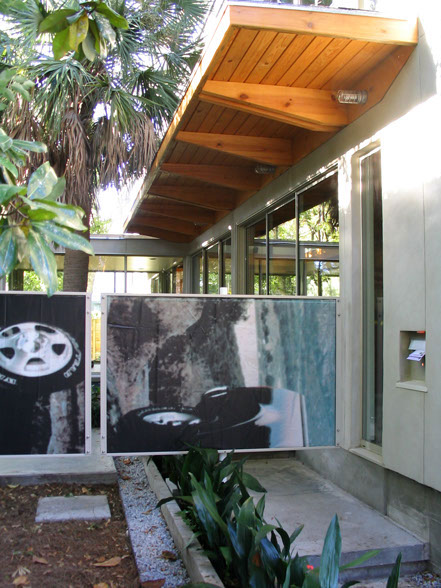
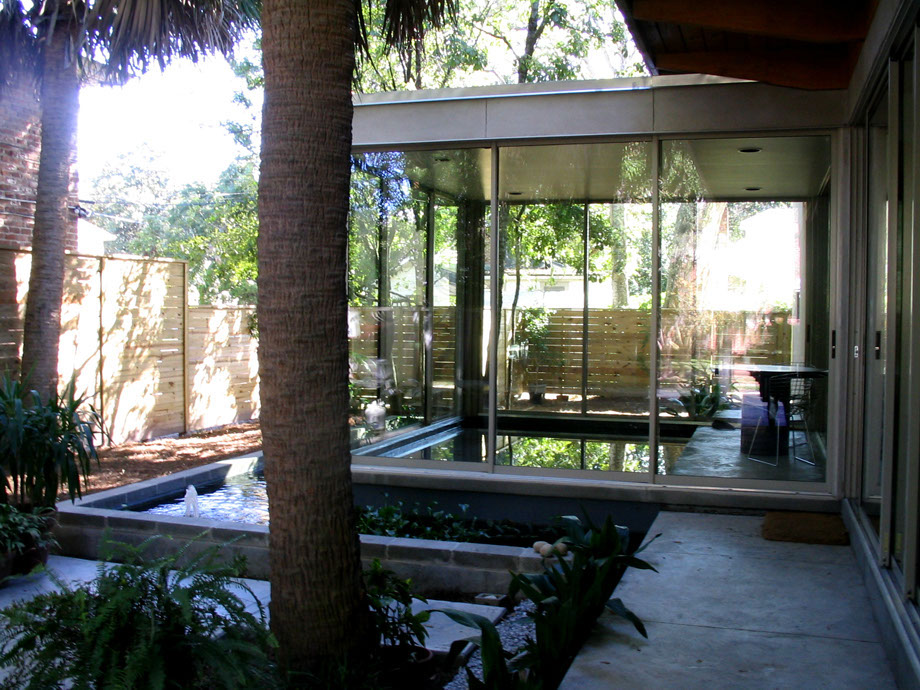
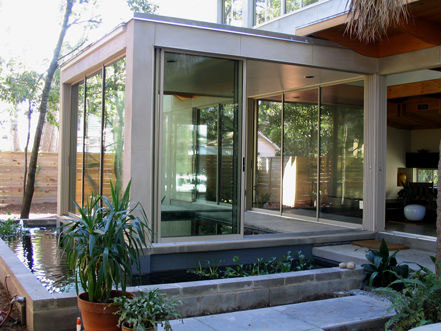
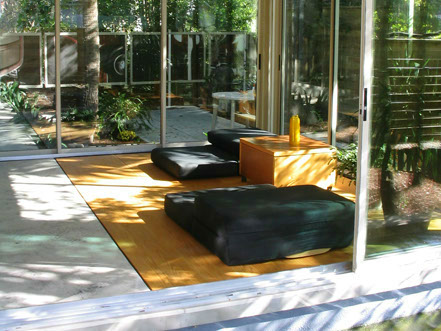
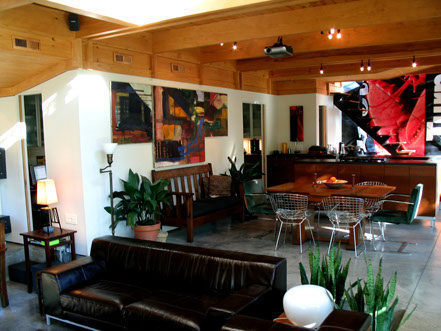
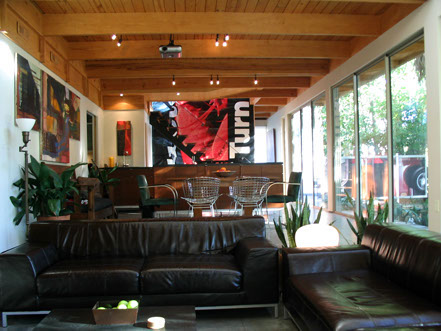
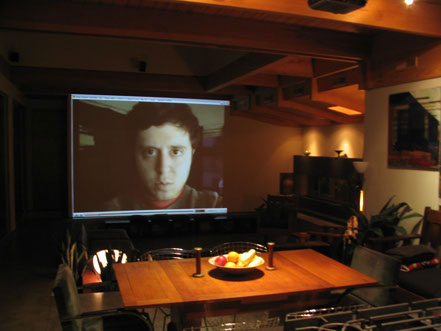
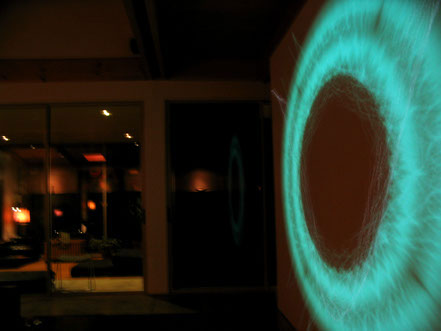
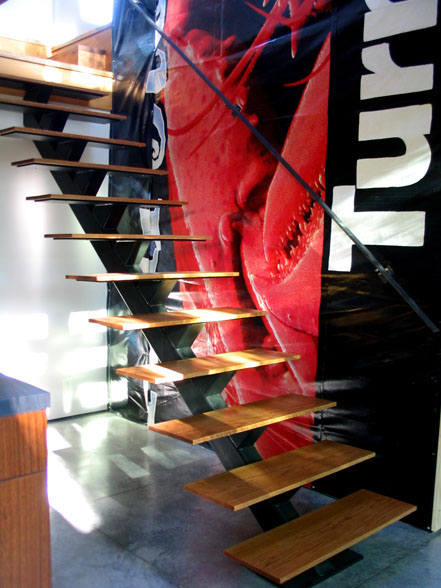
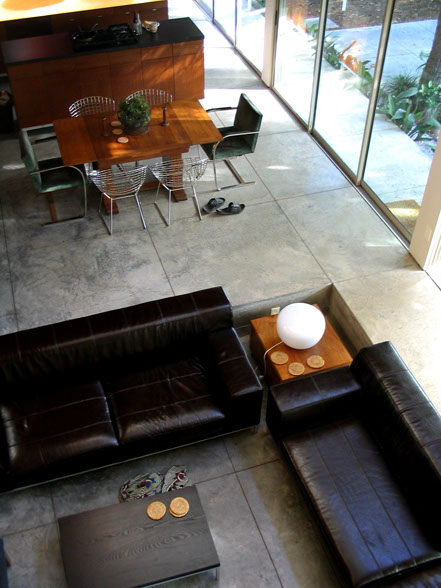
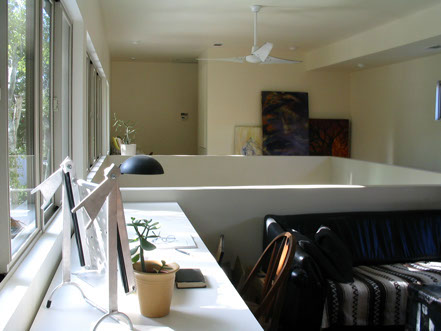
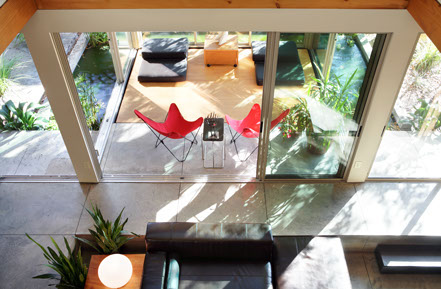
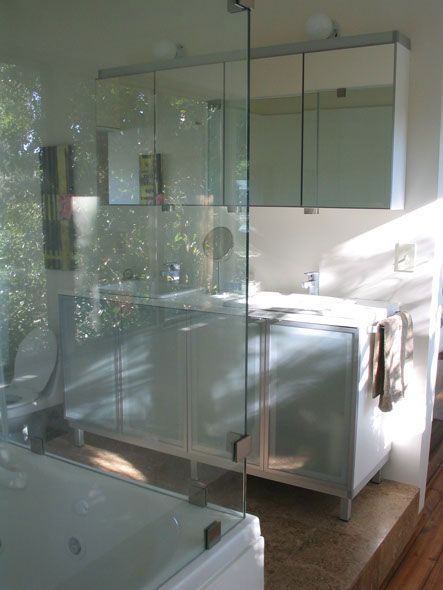
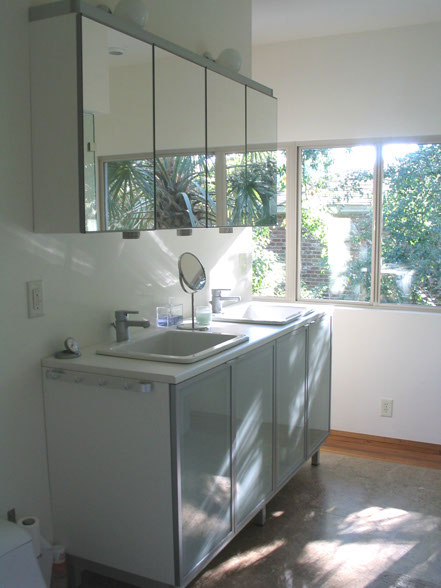
LOCI Design All Rights Reserved